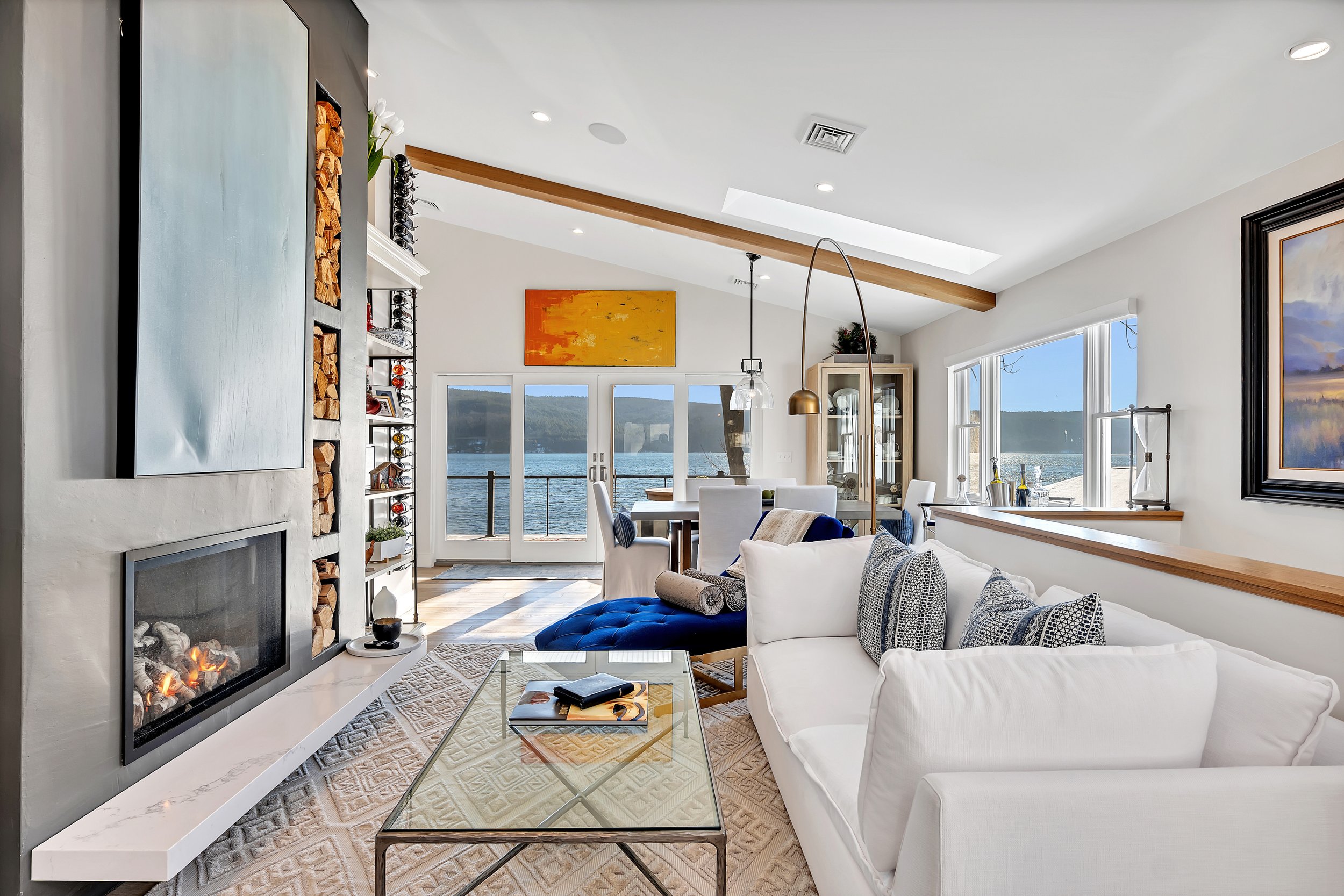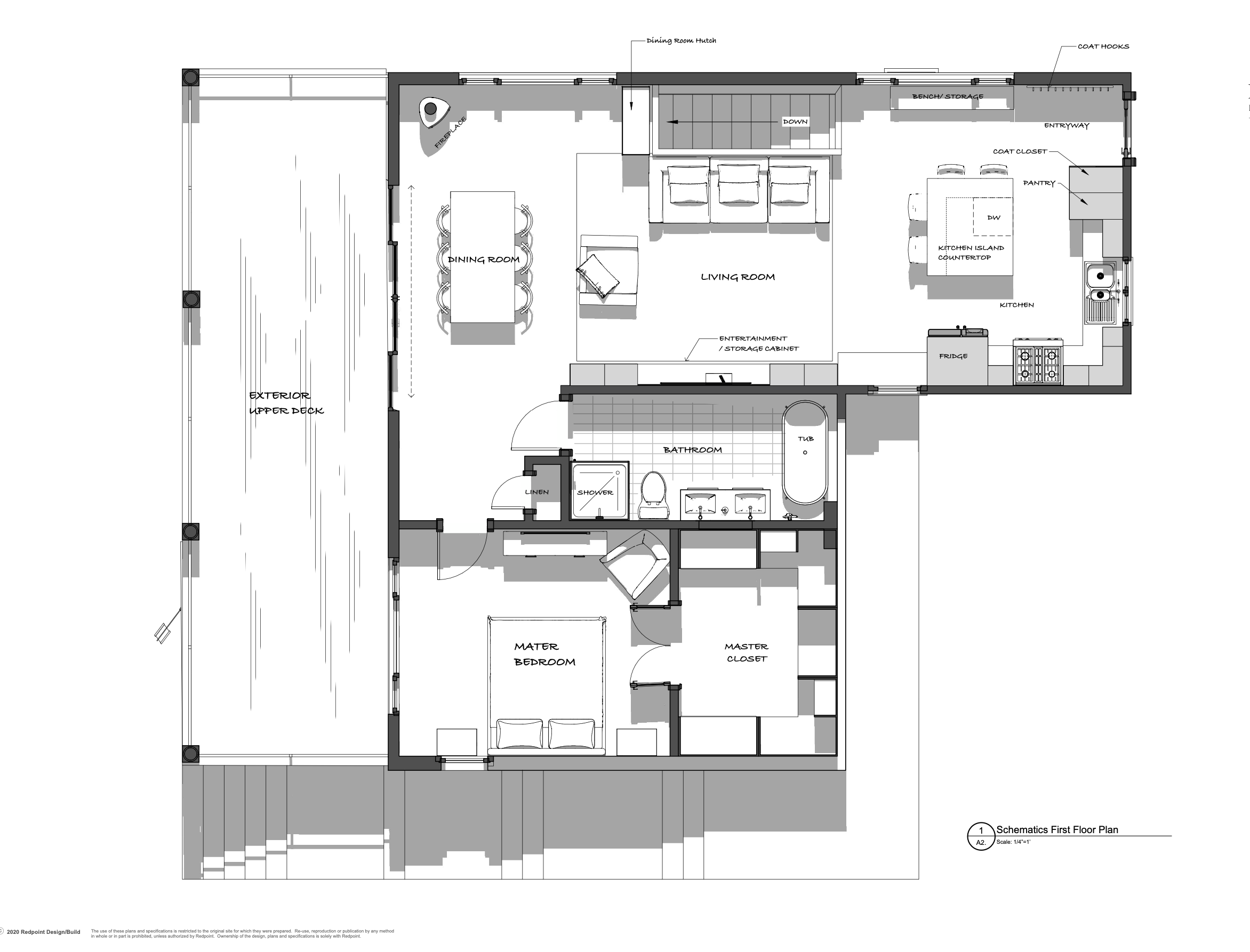
REDPOINT DESIGN / BUILD
2020
Redpoint Design / Build
Developed floor plans, 3D Sketchup models, and renders for residential architecture. Measured houses through site visits, and created estimates around the material, labor, and external contractor costs. Developed new building plans for porches, and the renovation of a two-story house using client preferences. Devised preliminary electrical plans. Corresponded with external contractors and worked in a hybrid in-person/virtual environment. Developed floor plans, 3D Sketchup models, and renders for residential architecture. Measured houses through site visits, and created estimates around the material, labor, and external contractor costs. Developed new building plans for porches, and the renovation of a two-story house using client preferences. Devised preliminary electrical plans. Corresponded with external contractors and worked in a hybrid in-person/virtual environment.
Year
Mar-Jun 2020
Project Manager
Tim Horvath
Architect
Chris Hand
Year
2020
Skills
Sketchup,














